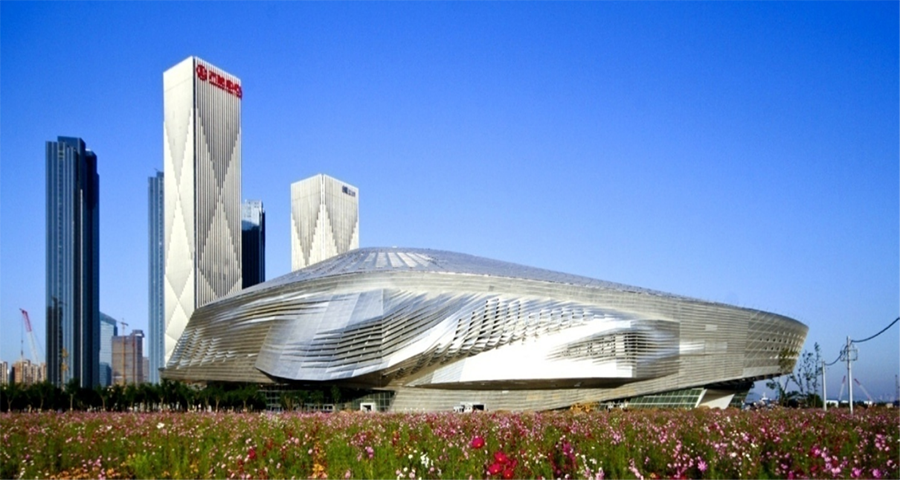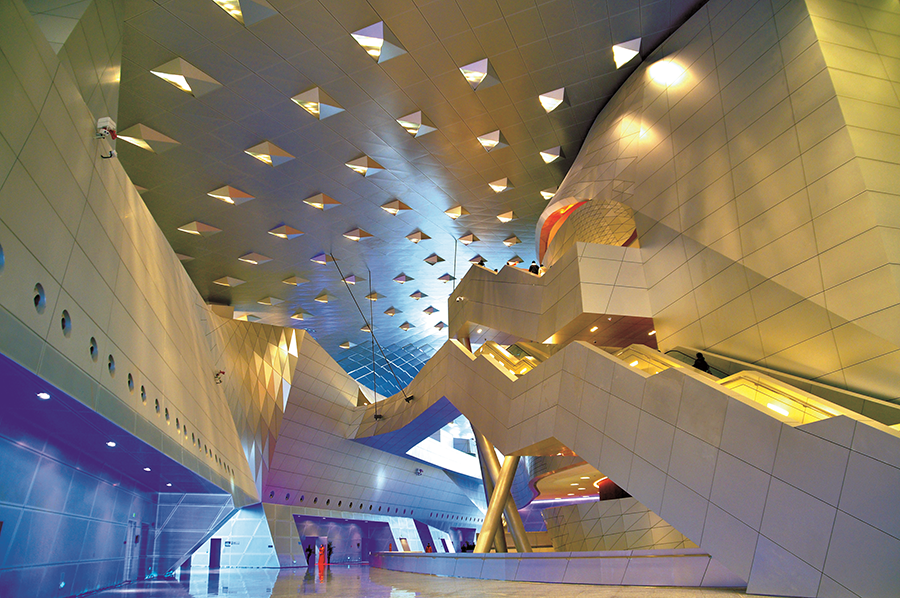
The total construction area is 146,800 square meters and the height is 59 meters. It is the main venue of the Davos Conference in China in summer and one of the top ten theaters in China. The building has a magnificent design and a unique appearance. Its design and construction difficulty has exceeded the "Bird's Nest" and "Water Cube" and is the most difficult in the world. The ceiling, wall, column, staircase side panels and other interior decorations are all made of natural color continuous anodized aluminum plates of different specifications. Due to the irregular division of the plates, there are more than 60,000 plates of different shapes and sizes, so the design ability is extremely high. For this reason, we organized the design department's specialists to carefully arrange the cutting process to maximize the use of the plates, and then use CNC machine tools to punch and shear them to minimize the loss of material preparation and shearing.
Won the Lu Ban Award in 2014

